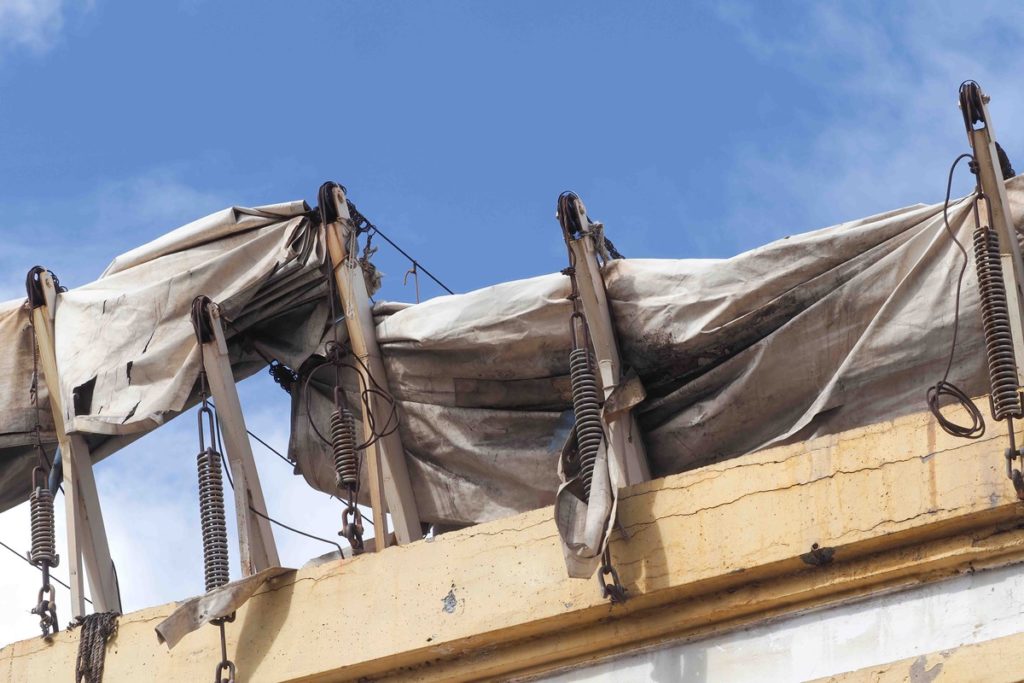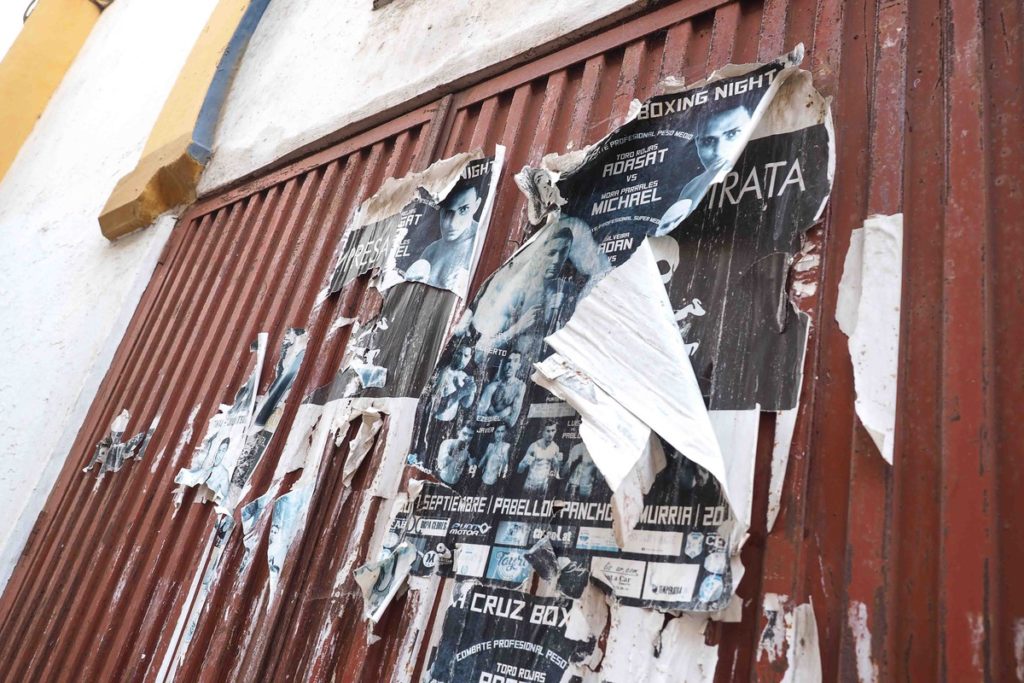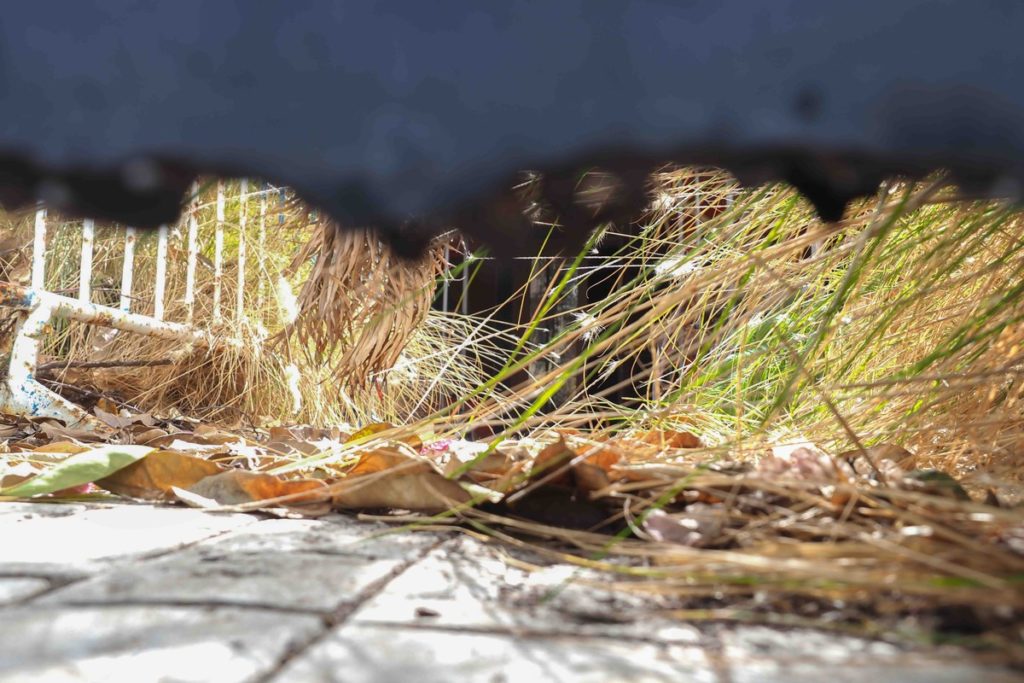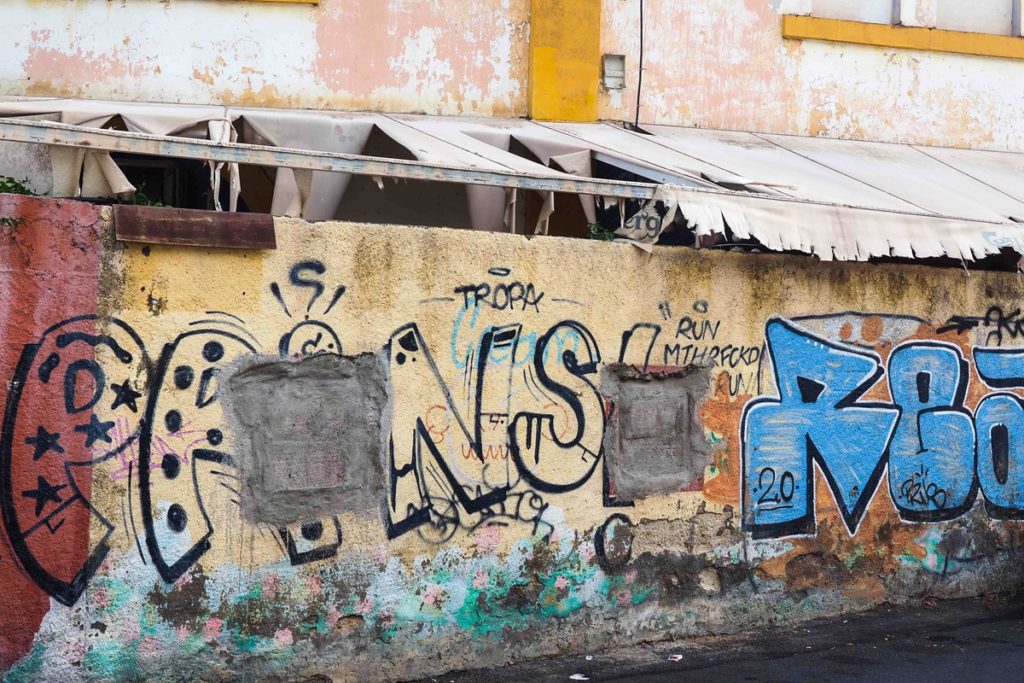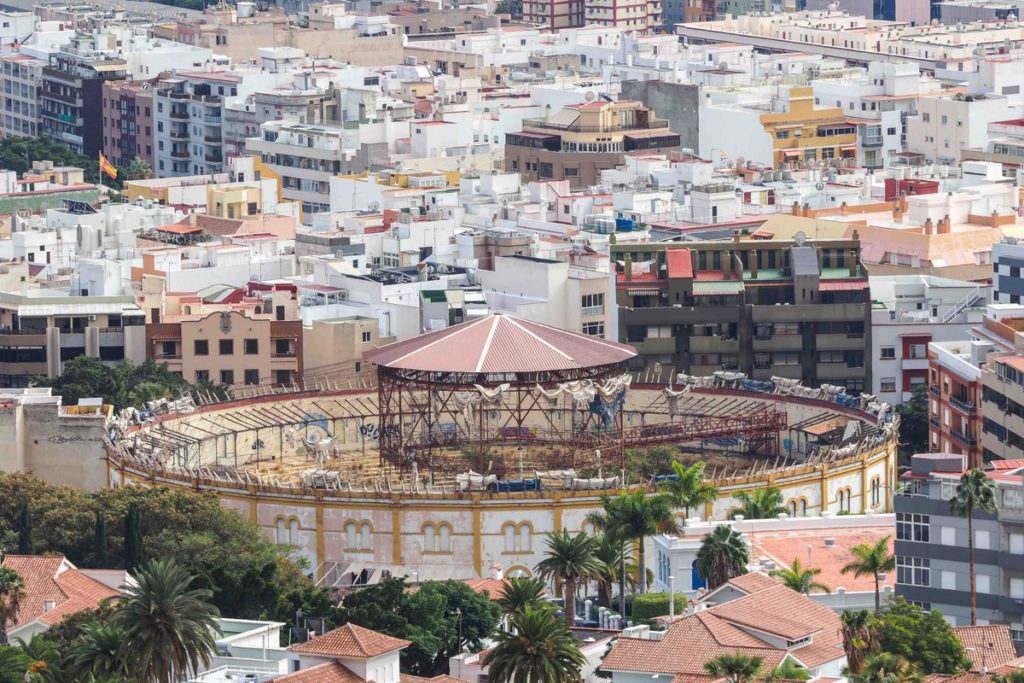
The Insular Commission of Historical Heritage of the Cabildo de Tenerife has favorably reported the proposal presented by the owners of the Plaza de Toros for its rehabilitation and putting into use, specifically the one that maintains the facade of the property as it is today, since for the Cabildo technicians, that is the main singularity of the building.
According to the technical report prepared by the Historical Heritage Commission, and to which DIARIO DE AVISOS has had access, the preliminary proposal for the planning of the Bullring is accepted as good, in which, in addition to keeping the façade in In its entirety, the enclosure is given a commercial use, a residential building with six attached floors is created to house homes, while under the square itself and the residential building, 591 parking spaces would be built, distributed over three floors. The other uses that this space would allow would be a hotel or even a residence for the elderly. The project presented also proposes the transfer of the free interior space of the Plaza de Toros and the accesses to it, the pedestrian area that surrounds them and a small cultural endowment (toy library, nursery, …), with the aim of opening the Plaza de Bulls to the city and enhance it around its perimeter, complemented with other uses.
In any case, the approval of the Cabildo is conditioned, in addition to maintaining the integrity of the arena externally, to the fulfillment of other requirements such as maintaining the interior design in terms of the circular drawing of the arena. Regarding the latter, it is suggested the possibility of designing an interior configuration that evokes, in some way, the testimony of the old stands, integrating them with the intended uses.
Another condition is that the specific elements of interest must be integrated, such as the original cast iron columns, brought from Seville by Antonio Pintor, architect responsible for the design of the Plaza de Toros, as well as the iron railings.
Regarding residential building, the technicians consider the layout of the first five floors viable, bordering and hiding the existing dividing wall, “but the volumetric configuration of the expansion of one more floor must be reconsidered, until reaching a level of six floors” , suggesting that they would only see it as viable if it is not seen from the Rambla and is integrated into the environment without standing out.
It is also suggested that the possibility of integrating into the project the exterior construction bodies, present in the original project, and that were not developed, such as the holes drawn on the façade, but that were not opened.
In relation to car parks, the technical report indicates that their construction is timely not only because the intervention “does not affect the value of the property”, but also because the problem of “overcrowding of cars due to the lack of car parks is solved. at present environmental quality to the surroundings ”. They even propose to study the possibility of locating the aforementioned car parks in the entire plot, without sticking exclusively to the circular shape of the Plaza de Toros, whenever conditions allow it.
In relation to the free outdoor space, which is also analyzed, we talk about the dependencies outside the arena, originally intended for infirmary, corrals, stables, and warehouses. “Although they are part of Pintor’s original project, they are not considered to have as relevant a value as the circular façade of the Plaza de Toros. For this reason, it is considered interesting to study the possibility of integrating these units into the project as part of the public space outside the square ”.
This technical report, which has already been sent to the Santa Cruz Municipal Planning Office, is, therefore, the first step to recover a property dating from 1893, designed by the municipal architect Antonio Pintor, and which is affected by the Historic Complex of Los Hoteles-Pino de Oro declared BIC in 2007.
Facade
For island technicians, the façade of the old bullfighting arena is the most outstanding element of the building, “a value that is reflected by its circular façade, with the balance between dimensions, rhythm of holes and their typology”. They defend that it constitutes “the most defining element of the building and it is understood that the opening and recovery of the original configuration of the openings is necessary”, the latter spaces that “in the original plans and the old photography reflect that some were simply hinted at, but they never got open ”. For these reasons, it is stated that “the solution proposed by the writing team is considered correct, in which the original façade is respected in its entirety, preserving its materiality, its height, its dimensions and the number and composition of openings”.
The Councilor for Urbanism, Carlos Tarife, celebrated this step forward with a project “vital for Santa Cruz.” He even said he was willing to “try that the Historical Heritage service also see with good eyes the opening of the façade to the Rambla”. This was the second proposal that the owners had considered, and which consisted of opening a section in the facade to link the traffic from the street to the building. In previous conversations with the Cabildo, the technicians pointed out that they did not see this proposal favorably, so the owners ended up presenting for evaluation the one that finally received the island’s approval.




