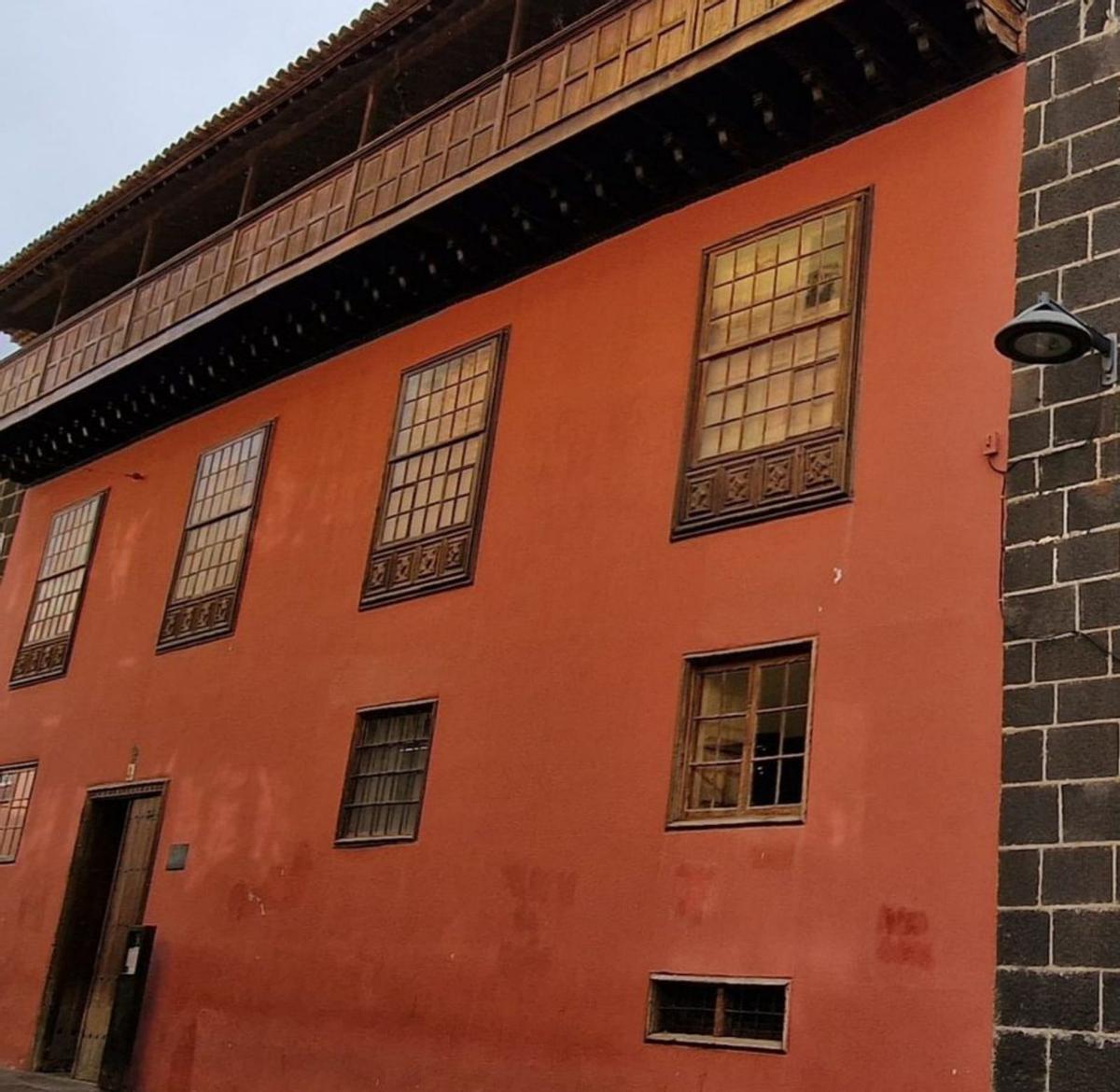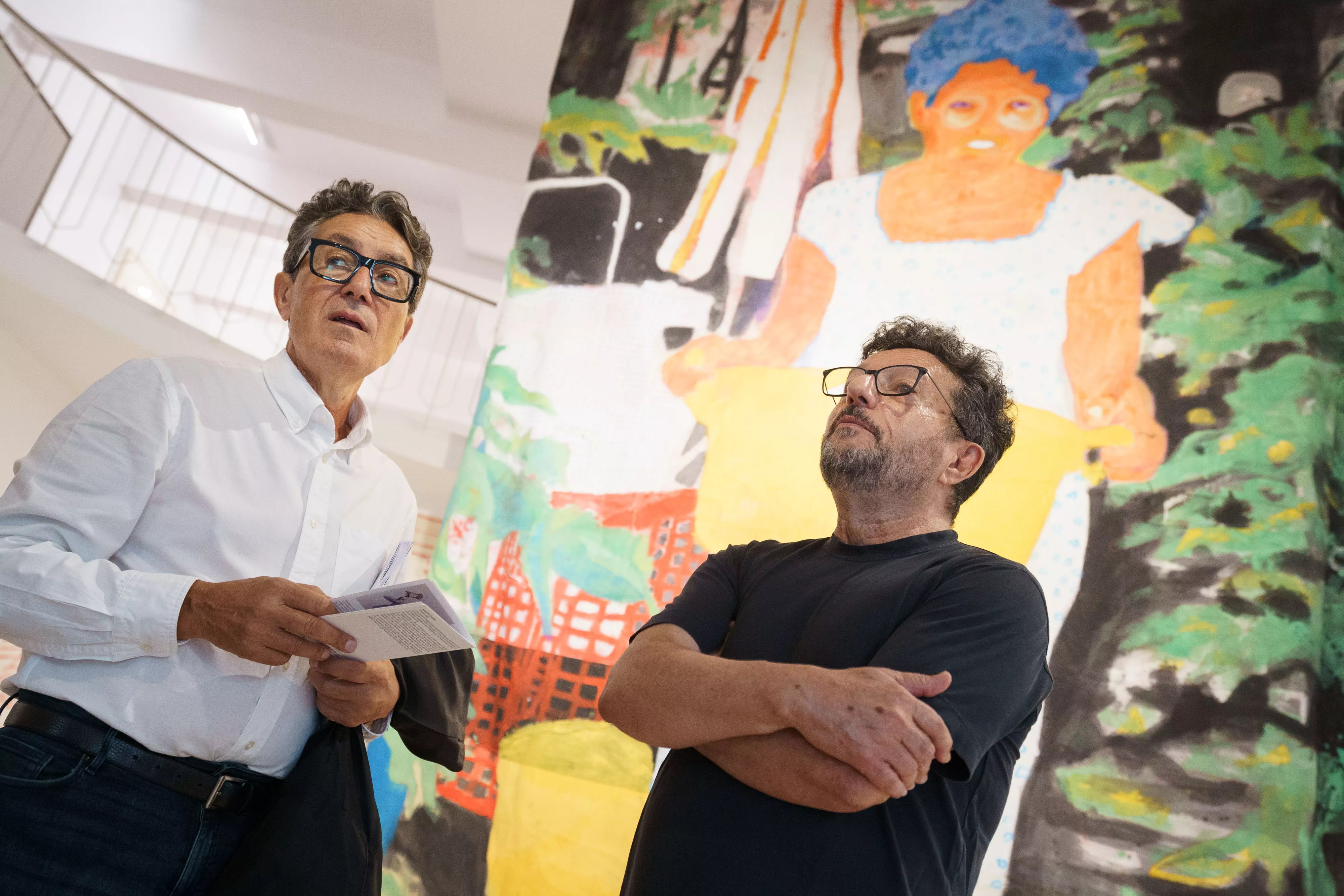The residence situated on the central Juan de Vera street, in close proximity to the Cathedral and bearing the number 4, was commissioned for construction by Captain Juan Manuel Delgado in the 17th century, on land that originally accommodated two modest dwellings. Eventually, the estate transitioned to the Róo y Bigot family, and later by inheritance to Manuel de Ossuna (1845-1921), following his mother’s remarriage to Lorenzo Montemayor y Key, who was a professor at the University of La Laguna, a historian, and served as the City’s mayor from 1856 to 1859. Ultimately, the property was acquired by his son Manuel de Ossuna y Benítez de Lugo (1896-1958). The building was bequeathed to La Laguna by its final owner in a handwritten will made in 1950.
The structure, classified as a barn-house although utilised as an urban dwelling, ranked among the most significant in La Laguna. This style of housing was typically constructed on the main thoroughfares. It is also referred to as a house with plenty, as this portion was designated for a barn located at the upper level. The most noteworthy feature of the residence is the continuous balcony, made of timber, with a blind and covered parapet, stretching across the entire façade of the third floor. Due to its distinctive characteristics, it stands out alongside other notable houses such as the Casa Bigot at Herradores 44, the house of the Juzgado de Indias at Plaza de La Concepción number 5, which occupies number 102 of the same street on its rear side, and the Olivera House in San Agustín.
The construction of the residence dates back to the mid-17th century and comprises three storeys topped with a continuous balcony on the third floor overlooking the façade. In actuality, the Ossuna House has four levels, one of which functions as a small semi-basement serving as a storage or coal shed. This area is visible on the façade through a small window positioned at a low height beneath the mezzanine. The house features a central or main courtyard, typical of those built at the time in La Laguna, along with two service courtyards: one on the side and another at the back of the property. The flooring of the central courtyard is made from chasnera slabs and is centred around a water well.
Access is gained through a hallway located on the main façade, characterised by smooth parameters, whitewashed masonry, exposed corner stones, window openings, and a door leading to a gallery where the main staircase begins, facing the central courtyard where domestic activities were typically conducted while service areas, clotheslines, and stables were found in the auxiliary patios. The mezzanine of the stairs housed the owner’s office. The principal living areas, including the living room that overlooked the street with three windows, each featuring characteristic seating to witness the processions and passers-by, were on the first floor, alongside the bedrooms, kitchen, and dining area.

Interior courtyard of the Ossuna House. | MARI CRUZ DEL CASTILLO REMIRO
Transformation into a house museum
In 2011, at the request of the La Laguna City Council, the historic Casa de Ossuna underwent rehabilitation, under the guidance of architect Alejandro Beautell García. This restoration aims to transform the building, notable for its significant ethnographic value, into a House-Museum, following the City Council’s commitment to its last owner as laid out in his holographic will. The intervention involved, as detailed in the technical documentation of the works’ management, a complete refurbishment of the structure, eliminating discordant elements to restore its original typology in the areas that had been altered while adapting it to contemporary needs, which included: removal of the extension in front of the staircase, covering the central courtyard, installation of a lift in the location of the removed extension, and restoration of open galleries.
The successful refurbishment was completed within seven months, with a budget of €800,000, through an agreement between the La Laguna City Council and the National Government’s Rehabilitation Plan.
The Institute of Canarian Studies was established in 1932, initiated by the Tenerife writer María Rosa Alonso, alongside then-rector of the University of La Laguna, Francisco Hernández Borondo, and professors Francisco Aguilar y Paz, Juan Vidal Torres, Andrés de Lorenzo-Cáceres, José Peraza de Ayala, Manuel González de Aledo, and Buenaventura Bonnet and Reverón.
This Institute serves as a cultural, academic, and scientific entity aimed at the research and promotion of Canarian literature, sciences, and arts. As articulated by the founding writer of the institution, María Rosa Alonso: «To the specific insular air of Bartolomé Cairasco and Antonio de Viana, to the enlightened Laguneros of the Tertulia de Nava and to the bold choices of the advanced clerics of the conciliar seminary of Las Palmas ».
On Christmas Eve 1932, at four in the afternoon, the organising committee of the Institute of Canarian Studies convened in the university’s assembly hall with the objective of approving the statutes and electing the initial Governing Board, led by José Peraza de Ayala and Rodrigo Vallabriga; with Ansel J. Benítez as vice president; María Rosa Alonso Rodríguez as secretary; Diego Guigou y Costa as treasurer; Manuel González de Aledo y Rodríguez de la Sierra as accountant; and Buenaventura Bonnet Reverón as archivist-librarian.
First honorary member
It was also agreed to appoint Professor Dominik Josef Wolfel, director of the Ethnological Museum of Vienna, and the rector of the University of La Laguna, Dr. Francisco Hernández Borondo, as the first honorary member of the Institute.
The Institute of Canarian Studies is engaged in dynamic cultural activities aimed at disseminating knowledge of scientific and cultural subjects related to the Canary Islands. Its headquarters on Juan de Vera Street hosts a variety of activities including cycles of lectures, courses, presentations of books, and bibliographic exhibitions. The Institute boasts an extensive editorial output with over 300 publications focusing on cultural and scientific interests from our Canary Archipelago. It also includes a Documentation Service, featuring a library, newspaper archive, and general archive accessible to the public.
On December 14, 1976, management of the Institute of Canarian Studies approached the Ossuna Board of Trustees to request the use of the house, whose authorisation was granted in 1980. Due to the deteriorating state of the structure, it was closed in 1993. As of 2012, following several years of closure, the Casa de Ossuna now operates as a House-Museum and serves as the headquarters for the Institute of Canarian Studies.
















