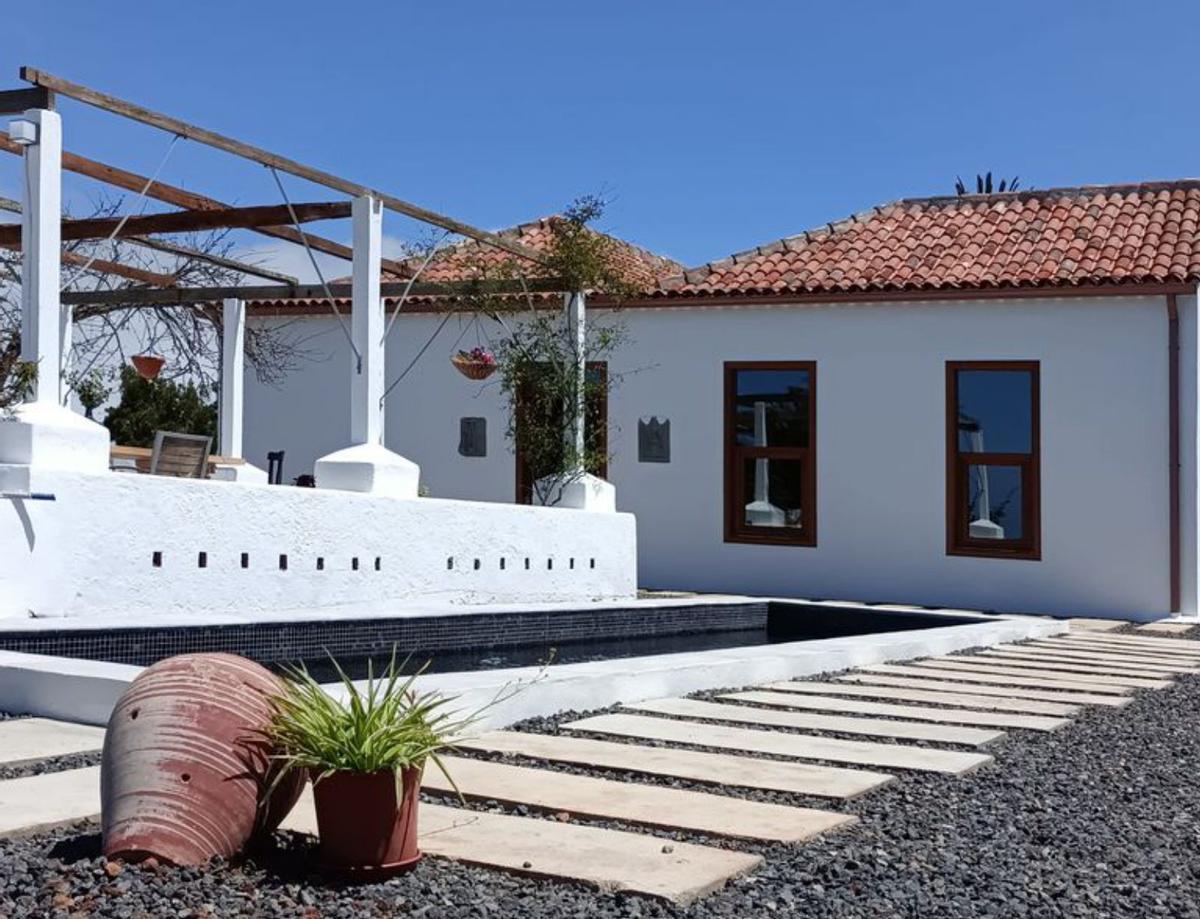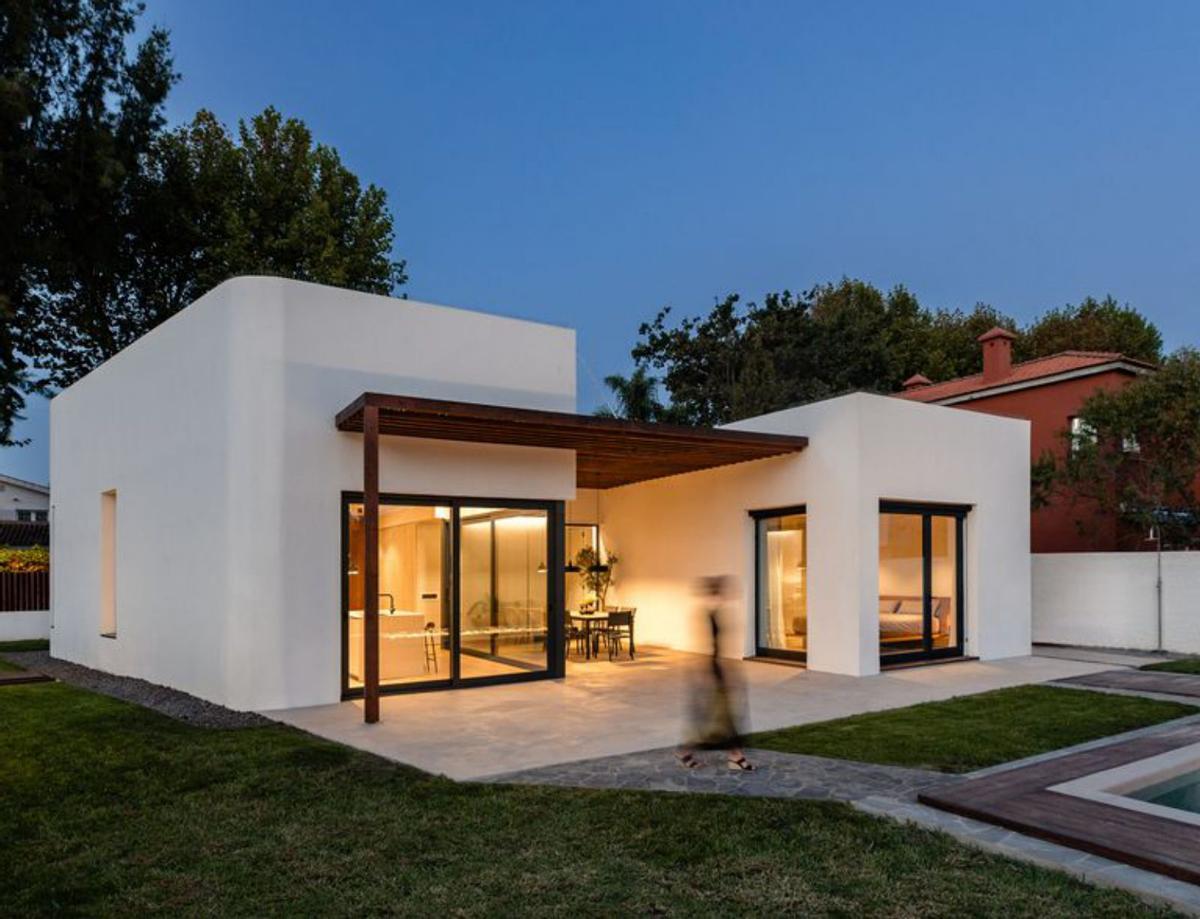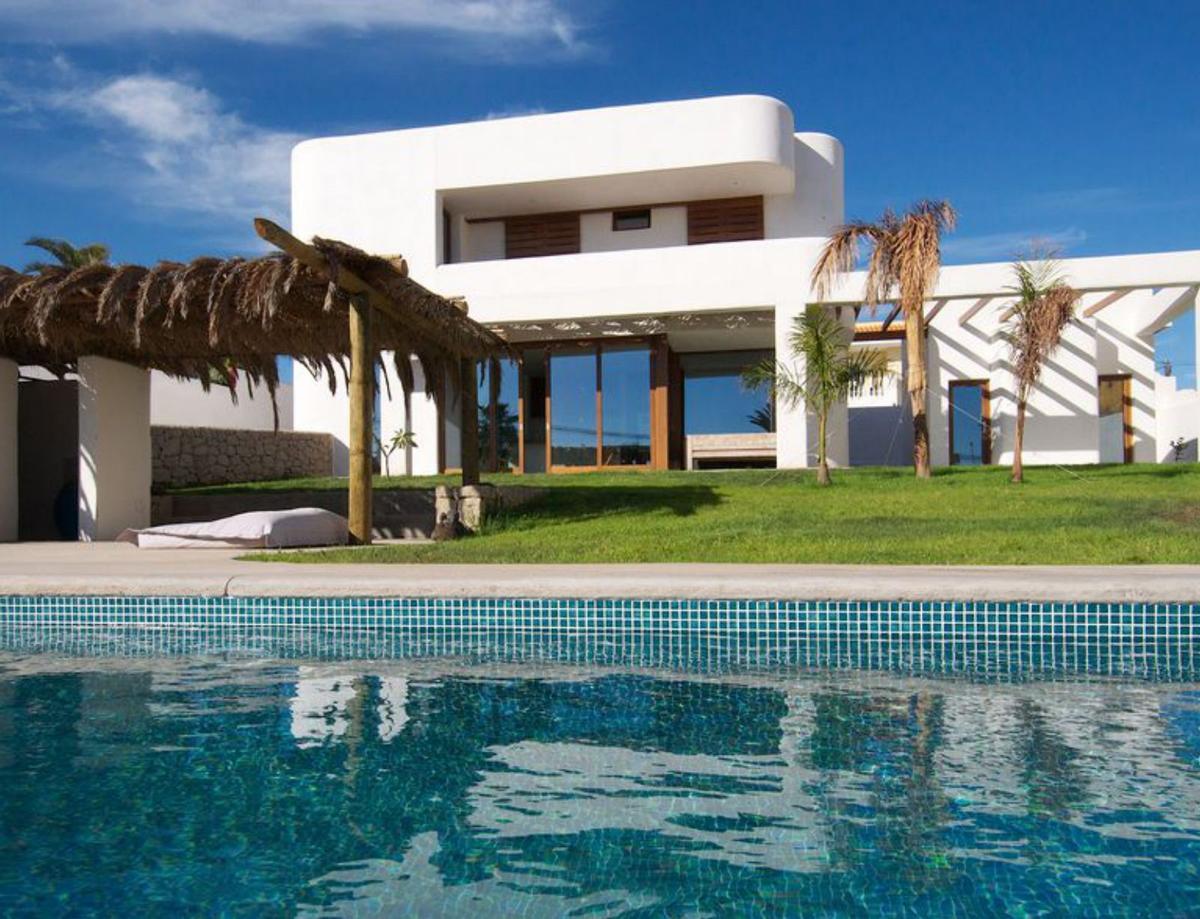The contemporary architectural paradigm is undergoing a profound transformation that extends beyond mere aesthetics or functionality of structures. The work of Toledo and Heras exemplifies this perspective. From El Médano, where their initial experience took place, to La Orotava and further across Tenerife to El Hierro or La Palma with the Gran Telescopio Canarias serving as a backdrop for the design of their offices. Architects María Toledo and Jorge Heras have dedicated 15 years to specialising in sustainable housing with minimal energy consumption (Passivhaus) and have constructed 25 such homes across Tenerife and the Canary Islands.
The future is already unfolding, highlighted by the establishment of the first straw house in Tacoronte, a successor to the straw structures seen in the mediastidine period, drawing upon the legacy left by the indigenous Guanches and the early Canarians following the conquest in the fifteenth century.
This innovative approach places a primary focus on responsible architecture, energy efficiency, and the well-being of users, demonstrating a better integration of construction practices with the environmental and social demands of the twenty-first century. On one hand, sustainable construction emerges as a fundamental principle. Within this framework, a key maxim is: “The best kilowatt is the one not used,” underscoring the significance of minimising energy consumption. The goal is to create buildings that provide the same level of comfort while utilising fewer resources.

Homes with minimal energy consumption, known as ‘Passivhaus’. | Ed
María and Jorge combined their personal and professional efforts to specialise in this type of construction, making them pioneers in Tenerife. They emphasise energy efficiency within their “intentionally small” practice, Toledo and Heras Architects, founded in 2004 and located in Santa Cruz. Their self-described mission is “the creation of spaces that harmonise climate comfort, energy efficiency, and a strong commitment to sustainability and health”. Furthermore, their work philosophy centres on “architectural solutions that are economically viable, ecologically responsible, and designed to enhance the quality of life for inhabitants.”
Since its inception, the firm has championed a research and innovation approach, employing methodologies that ensure efficiency in every project. They utilise materials and techniques that respect the environment, reinforcing local identity while embracing contemporary construction methods. Their role as professionals and educators extends beyond the design of structures; they strive to create a positive impact on the community. They perceive each project as a chance to explore unique solutions tailored to the client and the location. Professionals uphold “the importance of quality in every facet of the idea from its conception to its realisation.” Their objective is for each undertaking to be functional, aesthetically pleasing, and harmoniously integrated into its surroundings.

Bioclimatic housing constructed from iron. | Ed
This approach results in architecture that is not only visually striking but also enhances the experience of its occupants. The thermodynamics of structures are meticulously studied in each design to optimise ventilation and energy performance. The use of reclaimed stone, a traditional material, Jable as insulation, and external insulation systems based on natural fibres are all hallmarks of their firm. Their commitment has led to the development of projects utilising solid wood structures (Cross Laminated Timber), which reduce the carbon footprint and facilitate lighter, more efficient buildings.
The firm has established itself as a reference point in sustainable architecture. Among their latest projects is the construction of a residence utilising 95% of materials sourced from solar or renewable sources. Jorge Heras makes it clear that “just because it’s made of straw, it doesn’t mean it will be any cheaper than quality housing.” The expectation is that an investment will incorporate sustainability concepts. The future is already here.

Healthy and bioclimatic housing in El Médano (Granadilla). | Ed
A Tribute to the Canarian ‘Pajizo’
The straw house in Tacoronte, designed for minimal consumption, merges ancient Guanche techniques with cutting-edge energy efficiency technology. The straw used by early Canarians represented an ingenious construction technique featuring a wooden structure enveloped in layers of straw that provided exceptional thermal insulation and water resistance. The new straw-and-wood construction, coated with mud and lime, honours the use of renewable materials that reduce carbon emissions, enhance thermal insulation, and improve indoor air quality. Energy consumption can be reduced by up to 90% compared to a conventional home.
















