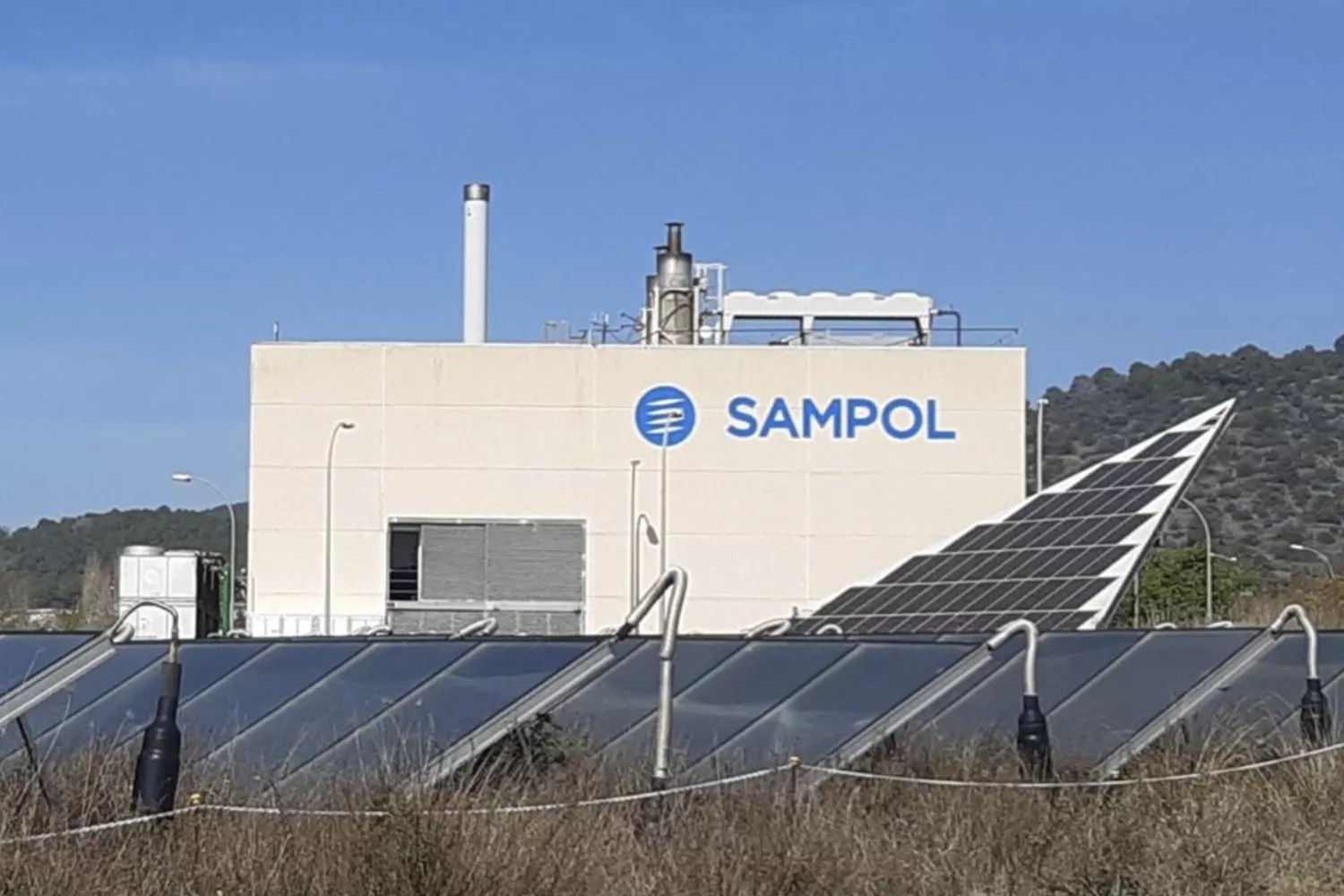
The Hermitage of San Miguel, flanked by the Market and the Court, both of which no longer exist. Photo: Gerardo Guerra 1989. On the cover, Agustín Guerra is seen having his shoes cleaned, accompanied by several locals of the time, with the Hermitage of San Miguel in the background. Photo: Gerardo Guerra 1955.
Architectural Highlights
From a construction perspective, the most valuable aspect of the Hermitage centres around its main façade, rebuilt and expanded in the 18th century. The central section features a substantial portico framed by a semicircular arch supported by stone pilasters. Above the arch’s keystone lies a relief of a cross resting on a small pedestal which bears the date of the hermitage’s reconstruction (1759). The roof is pitched, and the façade is topped with two symmetrical bell towers at the corners, complete with openings for the bells.
The single nave of the temple is entirely empty and lacks the transept arch that would separate the main chapel from the rest of the building. This allows the exposed par and knuckle coffered ceiling to be fully appreciated. On the floor, two staircases rise. The first staircase, accessed after passing through the main entrance, consists of three steps that lead to a small landing—a rather unusual feature that recalls the temple’s expansion in the 18th century when the front was advanced towards the Plaza del Adelantado. The second staircase leads to the main chapel.
Recent Uses and Cultural Significance
At the head of the hermitage, there is a modern stone niche that marks the location of the former altarpiece featuring the patron saint’s image.
Today, it serves as a cultural exhibition space managed by the San Cristóbal de La Laguna City Council. On 17 December 1999, it was declared a Cultural Asset of Interest, with the category of Monument.
















