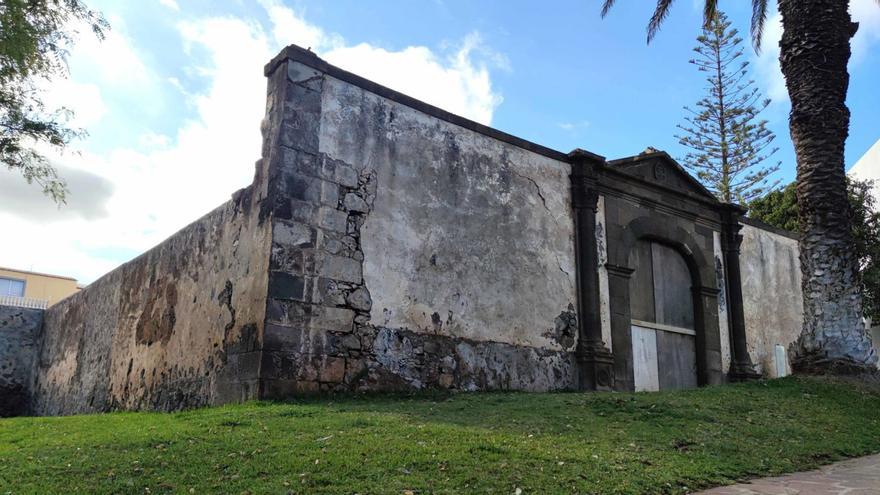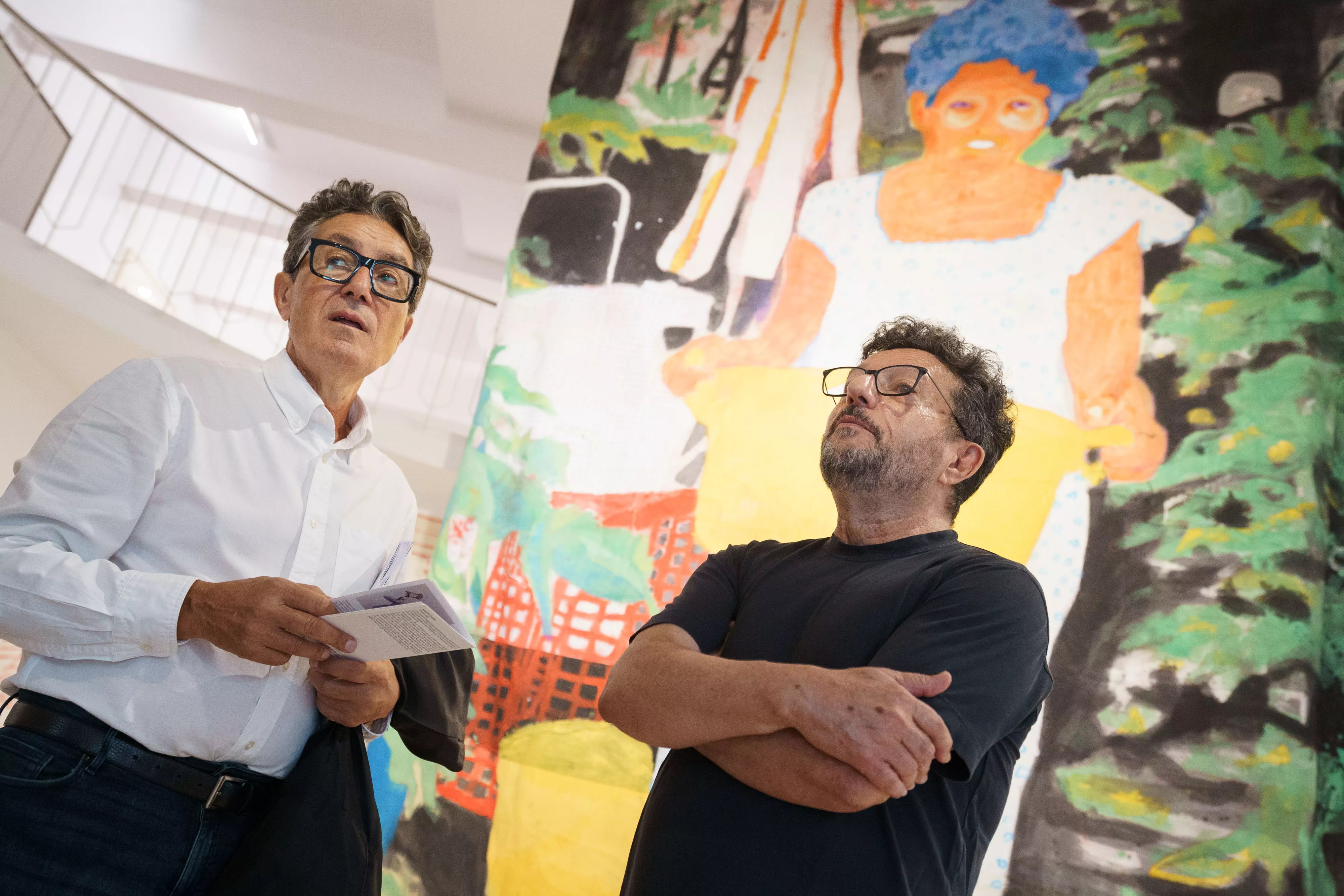
The Buenavista del Norte City Council has declared the commencement of the restoration of the old cemetery, a project included in the Restoration initiative of the former convent of San Francisco. This undertaking aims to metamorphose this significant location for cultural purposes, safeguarding the historical and heritage value of the edifice, adapting it and transforming it into a hub for culture and creativity. The initial phase of this project has received funding from the Government of the Canary Islands through its Department of Education, Universities, Culture and Sports amounting to 150,000 euros.
“The revival of this site not only underscores a place imbued with memory and history, but will also enable us to forge a unique venue where the past and present coexist to enhance the cultural fabric of our municipality,” states the Heritage Councillor, Víctor Manuel González Hernández.
In the first phase, the activities will encompass surveying and archaeological exploration of the former convent and its vicinity. Following the guidelines outlined in the report and under the supervision and monitoring of archaeological practices planned for the execution of the works, subsequent actions will commence: clearing and tidying of the premises’ interior, removal of rubble and waste, manual demolition of compromised structural elements and those deemed unnecessary, restoration of the ashlar facade, consolidation of the original masonry, repair of coatings and renders, and ultimately, the installation of the main door and enclosure of the premises.
Property Overview
The old convent of San Francisco is situated within the urban area, nestled in the grounds of the current San Francisco Park. This historical convent, which later served as the municipal cemetery, forms a part of the Historic-Artistic Complex of Buenavista del Norte, as well as being listed within the Catalogue of Real Estate of the Insular Historical Heritage Programme of the Cabildo of Tenerife.
In the mid-19th century, the destruction of the previous Franciscan convent occurred, which remained standing until 1868, the year in which its demolition was once again requested due to risks of collapse, though it was only partially executed. From 1868 onwards, the area, marked by the old convent’s walls and its entrance, was repurposed as a cemetery. Only remnants of the reconstructed structure remain, in a rectangular form (old cemetery), partially destroyed on the southern and eastern sides, with its primary façade (west) showcasing the intricately carved stone doorway, which was reconstructed from the columns and lowered arch of the main chapel, upon which the pediment of the former entrance of the church rests.















