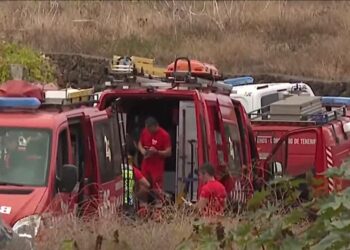An ancient subterranean cistern has been uncovered during the rehabilitation works taking place in the Viera y Clavijo cultural park located in the capital of Tenerife. Nine months following the initiation of renovation efforts on this property, which has been classified as an Asset of Cultural Interest (BIC), workers from the Sando construction company stumbled upon this well, previously undocumented, whilst undertaking clearing, cleaning, and demolition tasks in the outer areas of the main building.
The cistern measures 5 metres in width, 9.80 metres in length, and 5.20 metres in depth. It is situated in the basement of the southern section, between the property and San Sebastián Avenue, in close proximity to a Ceiba tree that stands in this location. This discovery has prompted the City Council to approve an amendment to the initial renovation project, with plans to establish the future engine room of Viera and Clavijo within this area.
The mayor, José Manuel Bermúdez, explained yesterday that the Government Board has sanctioned “the construction of new basement facilities to accommodate the machinery of the main building in the location where the cistern is found. In other words, all aspects related to air conditioning and extraction systems will be relocated to this space, freeing up 100 square metres of the property for new cultural purposes.”
The mayor indicated that, “following the approval of the project modification, which will incur a cost of 46,567 euros, the timeframe for the drafting is extended by four months during which the work for underground channeling to accommodate the pipes leading to the cistern will take place. Excavation beneath the main building will, in principle, be the most challenging component of the process.”
Rivero emphasised that “this discovery will not cause any delays in the scheduled execution period of the project, which will remain unchanged. We are currently in a suitable phase and this represents the first modification of the project, with expectations of additional modifications given the complexity of the work involved.”
According to the technical report, establishing a basement that is isolated from the main building will prevent direct contact between the facilities and the primary functions of the structure, ensuring the separation of the machine room. The new basement will house these facilities, segregating them from the main uses, such as air handling units, drinking water cisterns, fire-fighting systems, and booster pumps, effectively camouflaged beneath the surface.
The modification of the project will also result in a reduction in the sectional size of the facilities corridor that traverses the main courtyard of the cultural park.
















