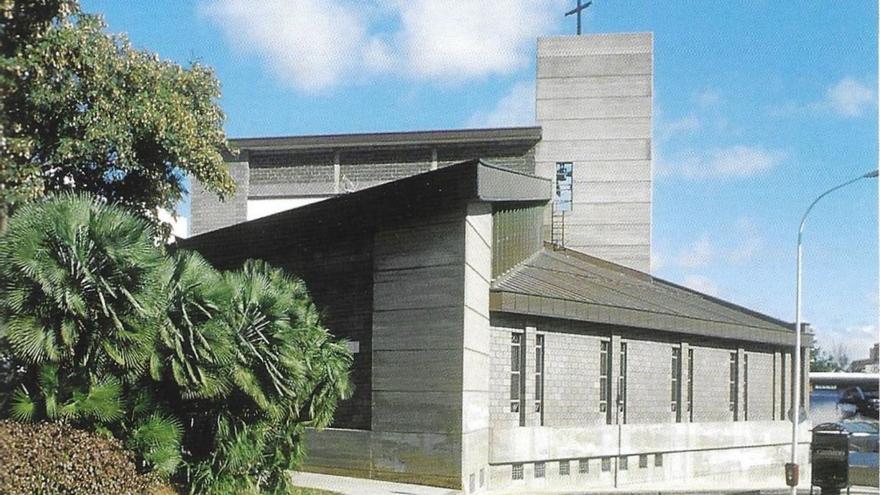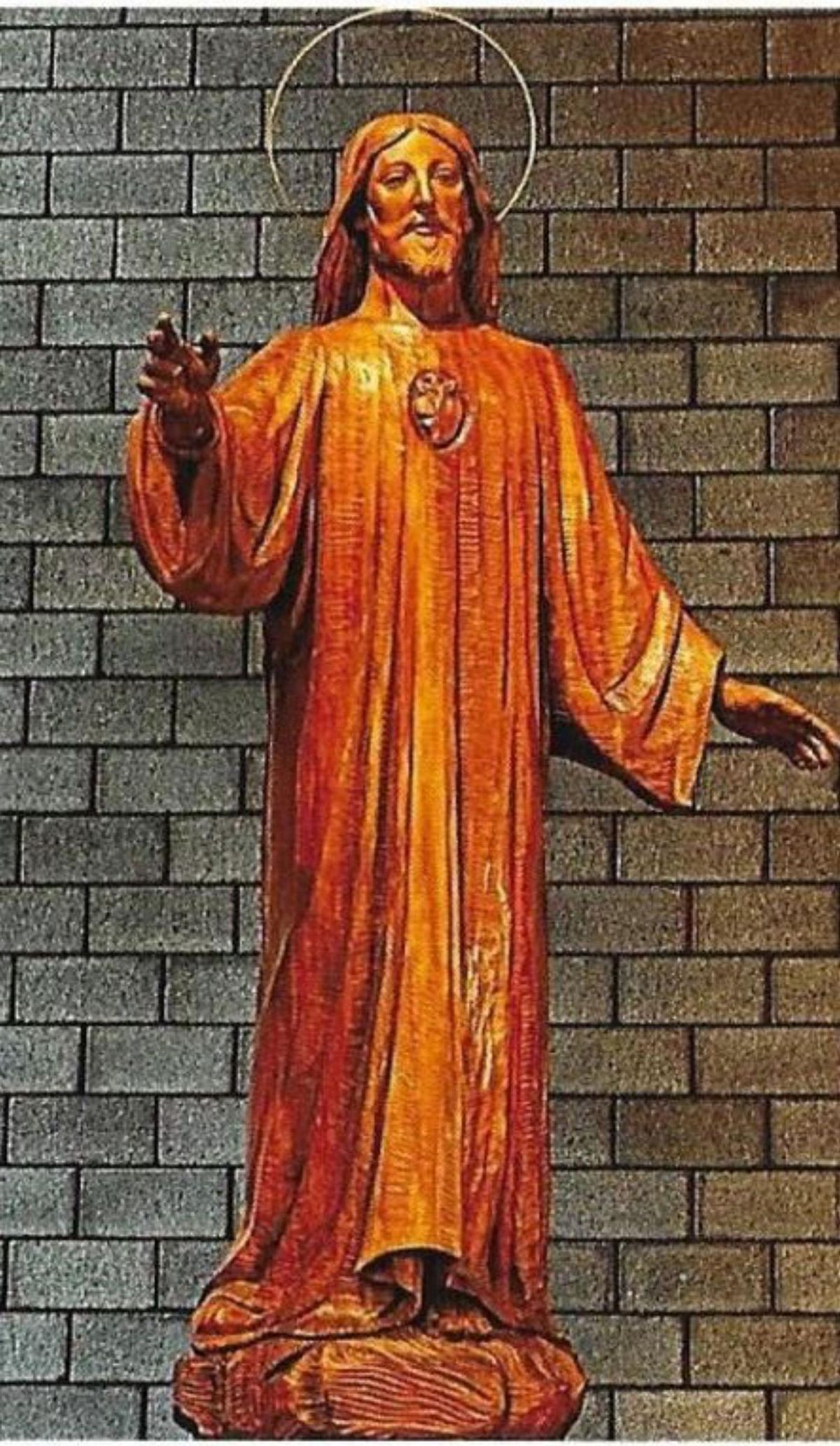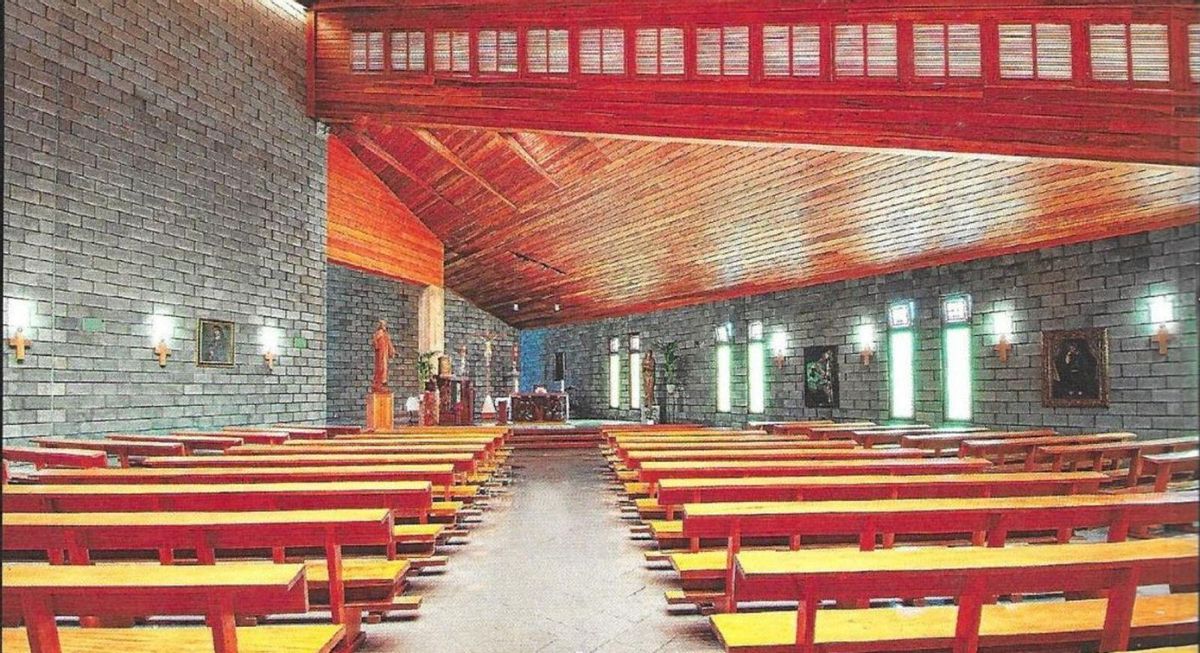
The Sacred Heart Parish, in Santa Cruz de Tenerife. / E. D.
The parish of the Sacred Heart, established to meet the spiritual needs of the population in the lower area of the Salamanca district, was an initiative of the priest Armando Montoliu Marzal, whom the bishop of the Nivariense Diocese, Luis Franco Cascón, appointed as the economic manager responsible for obtaining the land and constructing the parish complex.
The construction project of the temple was carried out by the architect Enrique Rumeu de Armas, who was also in charge of overseeing the work, altruistically, just like the site manager Manuel Aranaz Rodriguez did.

Details of the interior of the church. / E. D.
The first stone of the new temple was laid on May 24, 1972, and construction began in August, which was carried out by the Military Construction Service.
The parish complex would be formed by the ground floor, where the spacious temple, the sacristy, and the rectory room are located; the first floor, intended as the parish priest’s residence. The second floor with two apartments; and the attic floor with a covered terrace. A copper roof was installed over the church roof, made in Pamplona, which was donated by the aforementioned architect.
The tower, topped by a striking cross, was erected on the right side of the complex, placing a bell in its middle. The church would be blessed by the bishop of the Nivariense Diocese, Luis Franco Cascón, on December 20, 1977, in an emotional ceremony attended by religious, civil, and military authorities.
Contribution of the Parishioners
To carry out this ambitious project, the abundant and generous contribution of the parishioners was remarkable, responding to the call of their parish priest, Armando Monteliu, the driving force behind the construction and operation of the Sacred Heart Parish, succeeded in 1993 by Norberto Vicente García Díaz who continues to lead it. The temple offers a modern and functional style of sober construction where practicality prevails over artistry. The exterior and interior walls are clad in exposed blocks, a material that gives it a austere appearance while also providing a warm atmosphere when combined with the wooden coffered ceiling. Additionally, the interior walls stand out for their ornamental simplicity, with several paintings depicting gospel episodes and the fourteen Stations of the Cross.

Sacred Heart Parish / E. D.
The church is accessed through the main facade facing the square, either through the staircase or through the ramp in front of the gated entrance to the temple atrium, consisting of a main door and two side doors.
The church consists of a spacious nave, perfectly planned so that the faithful occupy a large part of the space. Upon entering, there is a complete view of the enclosure. The presbytery is located at the front, which, due to its particular dignity, is elevated to a higher level than the parishioners, as it rises three steps in relation to the floor of the nave. Presiding over this space is a wooden carving of the Crucified Christ.
In the center of the presbytery is the altar or table of the Eucharist, decorated on its front with magnificent carvings of the four evangelists and, in the middle of them, the allegory of the Holy Spirit. Behind the altar, on a beautifully carved pedestal with reliefs of three angel musicians, is the tabernacle, where the Blessed Sacrament is housed.
The Entrance of Light
To the right and left of the altar of the religious building are the images of the Sacred Heart of Jesus – which gives the temple its name – and the Immaculate Conception. Light enters the enclosure through its right side, through eight long and narrow windows, whose stops allow for ventilation. The church is also equipped with discreet wall sconces, scattered on the interior walls emitting zenith light ideal for achieving the devotion of the faithful.
On the left side of the entrance to the Temple is the parish office, the archive, the baptistery with the baptismal font, and the confessional. Further on is the sacristy, where liturgical vestments and cult objects are stored.
The figure of the architect Enrique Rumeu de Armas would be immortalized by giving his name to the square in front of the temple.















