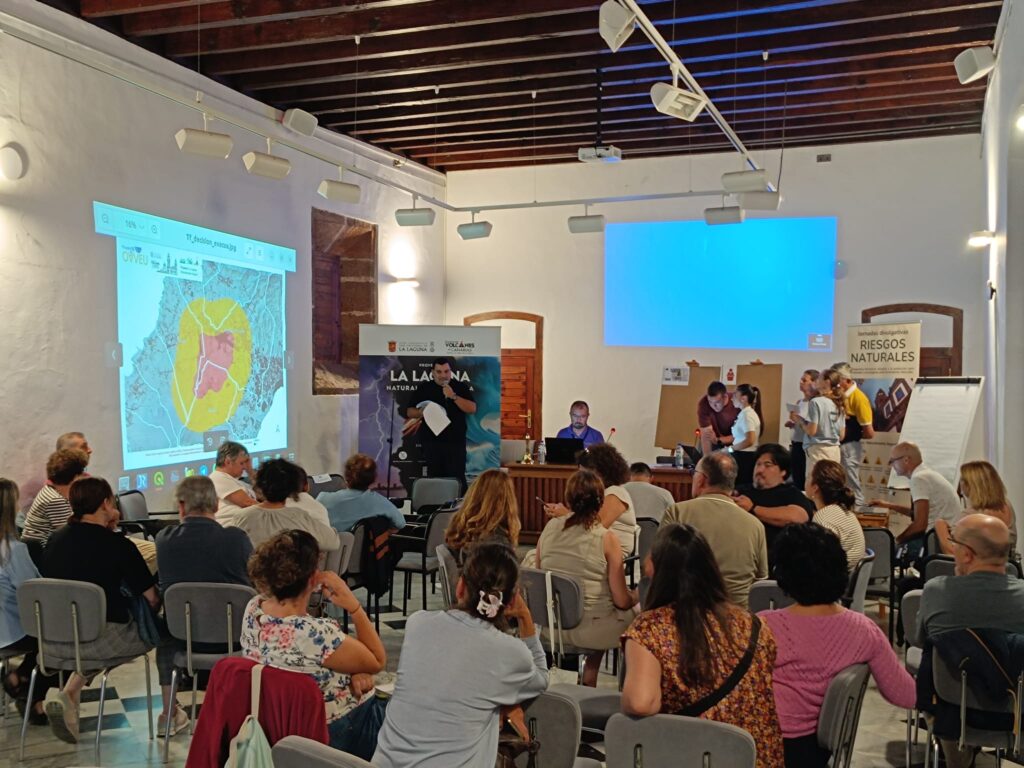The Ireneo González building is still waiting for its long-awaited renovation. The rehabilitation project, approved by the Government Board of the capital’s City Council in 2018, and awarded to the Menis-Guerra-Martínez Segovia Temporary Business Union (UTE), continues without being put out to tender due to lack of financing, as explained by the Heritage Councilor, Javier Rivero, in the municipal plenary session on the 22nd and in response to a question from the socialist group.
The cost of the work, which exceeds 7.5 million euros, has led the Consistory to keep the execution of the project paralyzed, awaiting financing from other administrations such as the State, Government of the Canary Islands or Cabildo, in addition to trying add amounts of European funds to tender the work. However, Rivero clarified that “before the renovation of this building, the Guimerá Theater will be rehabilitated, another work of magnitude that already has financial resources.
The Ireneo González building is one of the heritage jewels of Santa Cruz de Tenerife, both for its artistic and historical importance. Located in the square that gives its name to the property, it was built in 1881 according to the project of Manuel de Oráa and on the initiative of Mayor Bernabé Rodríguez Pastrana, with the idea of installing the unsuccessful Mutual Aid and Free Education Society. But, its teaching origins would come in 1995, when it became the headquarters of the School of Applied Arts and Artistic Trades. In 2007 it was declared an Asset of Cultural Interest (BIC) and a year later it housed the official headquarters of the Royal Canarian Academy of Fine Arts of San Miguel Arcángel.
Since then, the passage of the years has left its mark on this construction, so in 2018 the City Council decided to undertake the first steps to reform it due to the worrying deterioration of the infrastructure. That same year, the contracting of the project drafting service and the construction management for the rehabilitation of the property that, until then, was also used as the Municipal Training and Employment Center, was authorized. On the other hand, a technical report delayed the process as the uses of the building that were finally agreed upon to house the Royal Canarian Academy of Medicine were not determined; the Royal Canarian Academy of Sciences; the Royal Canarian Academy of Fine Arts of San Miguel Arcángel; the Royal Economic Society of Friends of the Country of Tenerife; and the Canarian Academy of La Lengua.
The project drawn up by the UTE, to which DIARIO DE AVISOS has had access, focuses on a comprehensive renovation of the building, to be carried out in 33 months, on a constructed area of 4,844 square meters divided into five floors (basement, ground floor, first and second and roof). The accessibility of the property stands out as important points of intervention, with the added problem of the mezzanine, for which it is proposed to install two elevators, one of them a forklift.
Bleachers
Likewise, it proposes the remodeling of the backyard, expanding the buried area to have new facilities and a seating area, with a plantation of flamboyant trees that allow rest. It also seeks to recover the part of the patio that was lost in Luis Cabrera’s intervention, recovering the original position of the columns and window openings on the first floor and using a differentiating material that allows distinguishing the different phases of the building. This new enclosure, like a beam, crosses from side to side of the patio to structurally reinforce the area.
Another action focuses on the renovation of all the building’s facilities, with a multifunctional ring system around the patio, very flexible, so that it can be easily adapted to future uses. Likewise, it expands the existing terrace area, creating a multipurpose space. Meanwhile, in the assembly hall on the first floor, a mobile compartmentation is advocated that allows the space to be divided into three parts, achieving flexibility in use to celebrate different events.
The project also includes an update and improvement of the building’s coverings (floor, wall and ceiling finishes), rehabilitating the existing ones if possible or renewing them if they present pathologies. Furthermore, it emphasizes adapting the different spaces for their future transfer to academic entities, dividing them into common areas: library, classrooms, assembly hall, warehouse, archive, bathrooms and toilets, rest areas and offices or multipurpose rooms; and other specific ones: offices, permanent exhibition room of contemporary art and musical instruments from the 19th century and first half of the 20th century and temporary exhibition room. All to create multipurpose rooms that adapt to other activities during the useful and functional life of the property.















