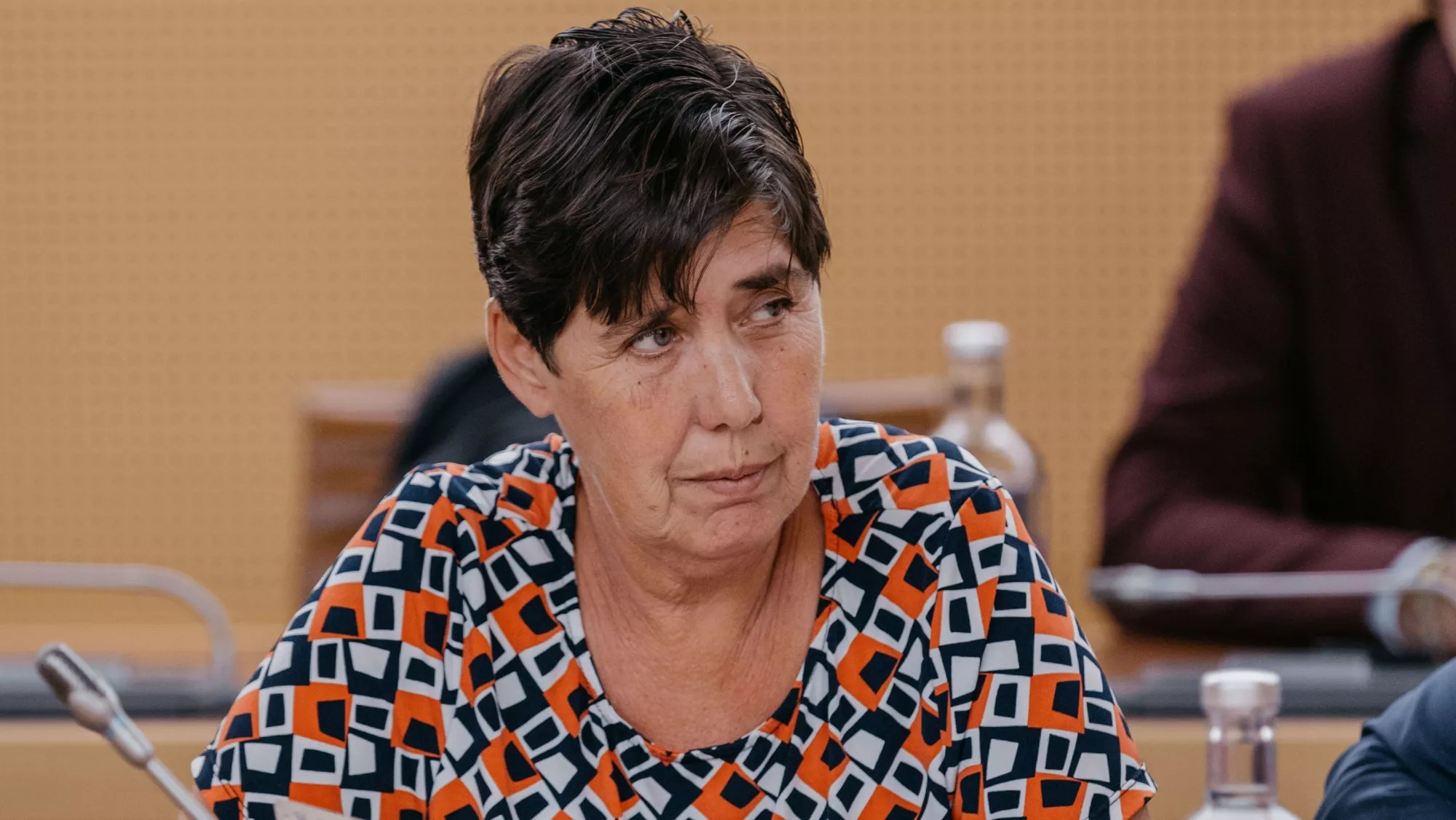
SANTA CRUZ DE TENERIFE, 1 Apr. (EUROPE PRESS) –
The residents of the old Las Chumberas buildings affected by aluminosis can now visit the show flat of the new homes in this residential area, as reported by the La Laguna City Council.
The Municipal Housing Society (Muvisa) has enabled on its website (www.muvisa.com) a prior appointment system to visit the show flat, “so that residents can have a very clear idea of what their future home will be like,” said the mayor of La Laguna, Luis Yeray Gutiérrez, who this week visited the work on two occasions, along with technical staff and neighborhood representatives.
“It is a key and very significant moment in a work of this magnitude”, maintains the mayor, who highlighted “the quality of the materials with which the new housing development is being built and the improvements it offers compared to the previous ones, with much more light, accessibility and technological advances and, ultimately, a finish that will contribute to revaluing the neighborhood”.
“We said in 2019 that we came to commit ourselves to the town of Las Chumberas, which has been waiting for these homes for more than 10 years, and this step that we are now taking brings us closer to that goal. It is important that the neighbors verify for themselves the advances in this work, which is complex, which has not been exempt from difficulties, but which is getting closer to being a reality,” said Luis Yeray Gutiérrez.
The architect who drafted the project and works manager, José Manuel Rodríguez Peña, from the Techne Arquitectura studio, explained the main characteristics of the new flats: “The entire development is mainly with three bedrooms, although there are also four bedrooms, in addition to some affordable housing”. The pilot house has 78 square meters built, with a useful area of 67 square meters. The four-bedroom apartments and the accessible ones have 95 built square meters and 80 useful square meters.
The typical house has, in addition to the bedrooms (one of them double), a bathroom, toilet, kitchen, living room, dining room and terrace. “The most important thing is that these floors have a level of finish and materials have been used in accordance with the latest regulations and technical prescriptions,” says the architect.
Another outstanding aspect is that all the houses are exterior, with which they benefit from direct light from the outside. “All the rooms are on the edges and the kitchens and bathrooms are towards the center. In addition, they have ventilation systems that renew the air in the house and there will be a system of photovoltaic panels connected to some tanks in the houses, so that the The hot water generation will be produced with renewable energy. These are technologically advanced homes,” says José Manuel Rodríguez.
In the same way, the buildings will have their facade covered with a SATE insulation system (Exterior Thermal Insulation System) that “shelters” the structure. “It is an insulating material that adheres to the façade and then an acrylic coating is added to it, which helps to maintain the temperature, with the consequent energy savings,” says the architect.
The 79-home building has 31 parking spaces and eight commercial premises (some of which are replacement businesses that already existed in the old urbanization). On the plot where 118 homes are being built, there are 95 parking spaces and five replacement premises, in addition to a 2,200-square-meter premises that is publicly owned and whose use has not yet been determined. Each house has a storage room, and the buildings have other additional storage rooms.
“The previous floors of Las Chumberas responded to a different moment,” explained José Manuel Rodríguez. “At the time they were built, it was about providing housing at all costs; let’s say that numbers were sought, rather than quality. Having your own home meant progress for families. Today, fortunately, it’s not just about provide housing, but also provide them with all the technological advances that are on the market”.
“The difference between these houses and the previous ones resides fundamentally on the one hand in the technological part and, on the other, in terms of finishes, comfort and accessibility (the previous buildings lacked elevators). These houses are designed with greater space”, holds.
Regarding the development of the works, José Manuel Rodríguez reported that the structure of the 79-home building is already finished, and masonry and finishing work is already being carried out on it. The structure of the building of 118 homes, distributed in two blocks, is in the completion phase.
The architect admitted that since the beginning of the works the international situation has had a notable impact. “First the covid crisis that, although it did not paralyze the work, did slow it down, and then the war in Ukraine and the increase in the cost of fuel and transport have caused the market for materials and raw materials to skyrocket. Consequently, the work has slowed down. We have struggled intensely to find solutions and in another situation, the work would have been practically finished,” he said.
“In addition, the contract conveys to us an important problem that not only affects the replacement of Las Chumberas, and that is the lack of manpower,” says the architect. “It is dramatic that there is a structural unemployment, and yet specialized labor is needed: formworkers, masons, reinforcing bars…”, he acknowledged.
















