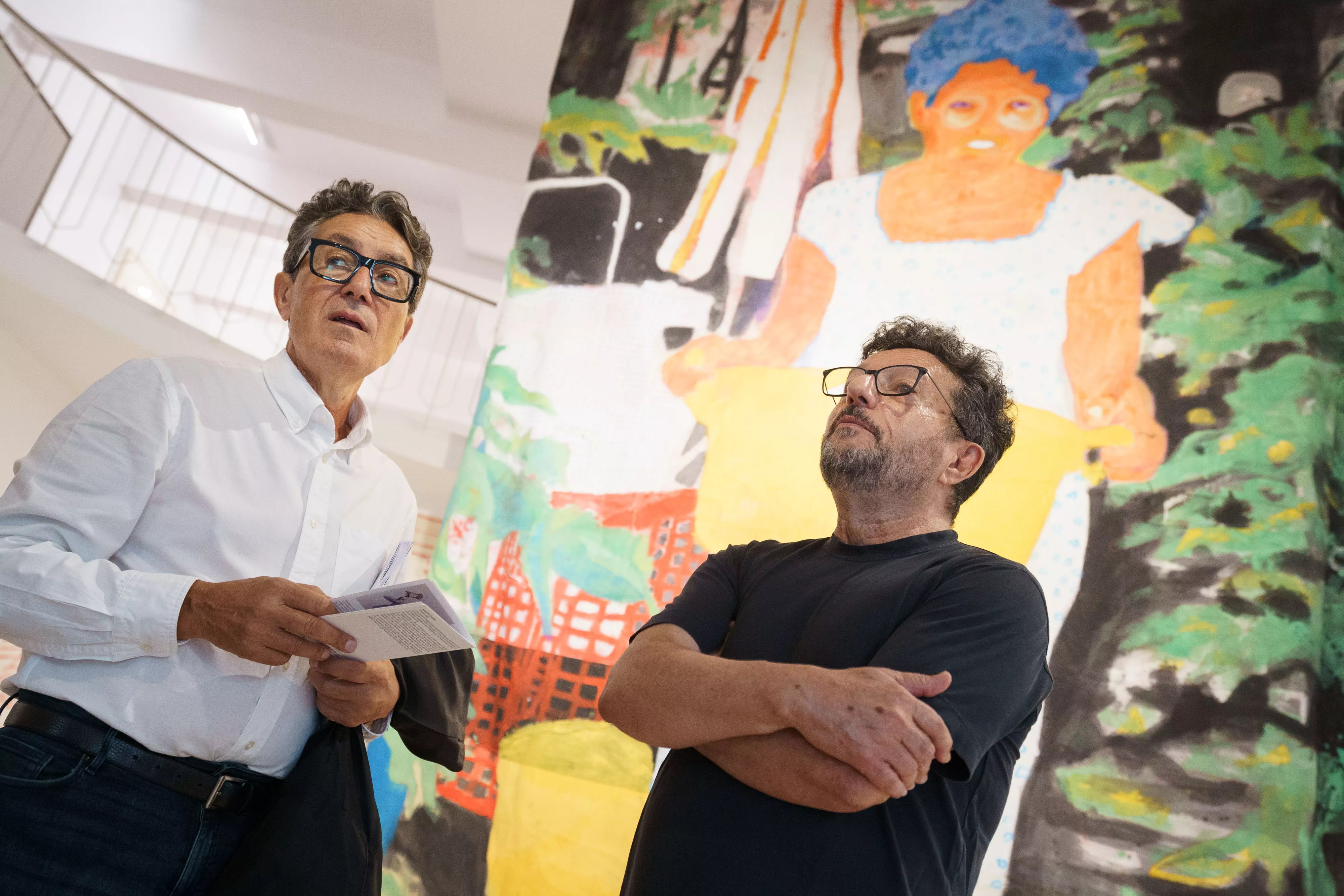The resurgence of New York at the Fairgrounds. That could be the summary of the design that Carlos Santos has made for the stage of next year’s Santa Cruz Carnival, a creation that was presented yesterday at the same Fairground that will host its assembly starting next January, just after the closing of the Children’s Park of Tenerife (PIT). The mayor of Santa Cruz, José Manuel Bermúdez, together with the Councilor for Fiestas, Alfonso Cabello, and Santos himself presented the design within the framework of the Tricontinental Craft Fair, dedicated this year to the world’s carnivals.
The stage, which will once again be located in the middle of the Fairground, in the same layout as the June Carnival, will occupy 2,100 square meters, and it will represent the most representative buildings of the new york skyline, which appear in the design as if they emerged among the rest of the constructions. “One of the main challenges I faced was how to bring the magnitude of New York to the Fairgrounds, with the handicap as well as the height of the Fairgrounds”, explained the author of the design after the presentation. “As a compositional strategy -continued Santos- what I have done is take the most representative parts of the buildings, which are the upper part, and I have placed them as if emerging within the Fairgrounds, all in contrast to the more vertical lines of what it may be a conceptualization of Manhattan.”
And it is that the creator of the design defends that the stage must be seen from the bottom up, “emerging” so that there are no misunderstandings about whether the buildings are lying down or falling. That same vision is defended by the artistic director of the Carnival Galas, Enrique Camacho, who joined the presentation of the stage. “They are emerging, as if you could see them from an intermediate view,” Camacho said.
The artistic director advanced that “we have worked with Carlos throughout the stage, which is designed and developed so that groups and candidates shine”. “There is more space for the groups and comparsas, more meters for the dance and the orchestras, and we are looking at how to move the murgas further forward so that they are closer to the public.” Camacho defended the layout of the stage, which, he assured, is made for the public of the Fairgrounds. He stressed that “we return to a Plaza de España plant, in a tropezoidal shape, with more depth, and more development for the passage of the candidates.”
During the presentation, the mayor of the city, José Manuel Bermúdez, congratulated Carlos Santos for “his new scenic contribution to the Santacrucero carnival” and stressed that “the moment of unveiling the stage of our Carnival is a milestone for those of us who love this party, and perfectly sums up the creativity, desire and commitment of all the people who make one of the most important parties in the world possible”.
The Councilor for Fiestas, Alfonso Cabello, recalled that there are 81 days left before the 2023 Carnival begins, a countdown that is marked by milestones like yesterday’s. As for Santos’ design, he pointed out that “the stage will have many volumes and will play with different scales to fully immerse us in a metropolis that we have internalized through the different performing arts, being able to feel like we are in the middle of Times Square or Central Park ” ; For Cabello, “the stage space is designed to give the greatest possible brilliance to the work of all the groups that participate.”
In this sense, the councilor recalls that “the 2023 edition has been underway for a long time”, in fact, “in addition to the bases approved last week by the OAFAR Governing Council for the different competitions, we hope to be able to give the green light during the next few days to the regulations for the election galas of our queens; so we can all work in a timely manner, ”he detailed. Regarding the construction of the stage, Cabello also advanced that it is also intended to be approved this week, with a budget of 215,000 euros, “which is similar to the cost of other years.”
Technical data
The stage support will occupy an area of approximately 2,1000 meters, with a height of 16 meters that will be adapted to the shape of the Fairgrounds, it will have a width of 60 meters and a central door at the mouth of the stage of 25 meters. The different participants will be able to access through three 23-meter ramps, and in this edition there will also be a 14.5-meter extension of the turntable towards the public.
Everything is design is conceived to give the greatest possible dynamism to the evolution of the parades of the queen candidates, as well as to the performances of the groups that will participate in the different contests from January 26. For this, there will be a total area of screens of 210 square meters divided into eight totems that will complement the show that takes place on stage.
The greatest compositional weight falls on the volumes of the most important buildings in the North American city, although there will also be various advertising elements of the New York night; as well as characteristic vegetation, which will provide visual versatility.
















